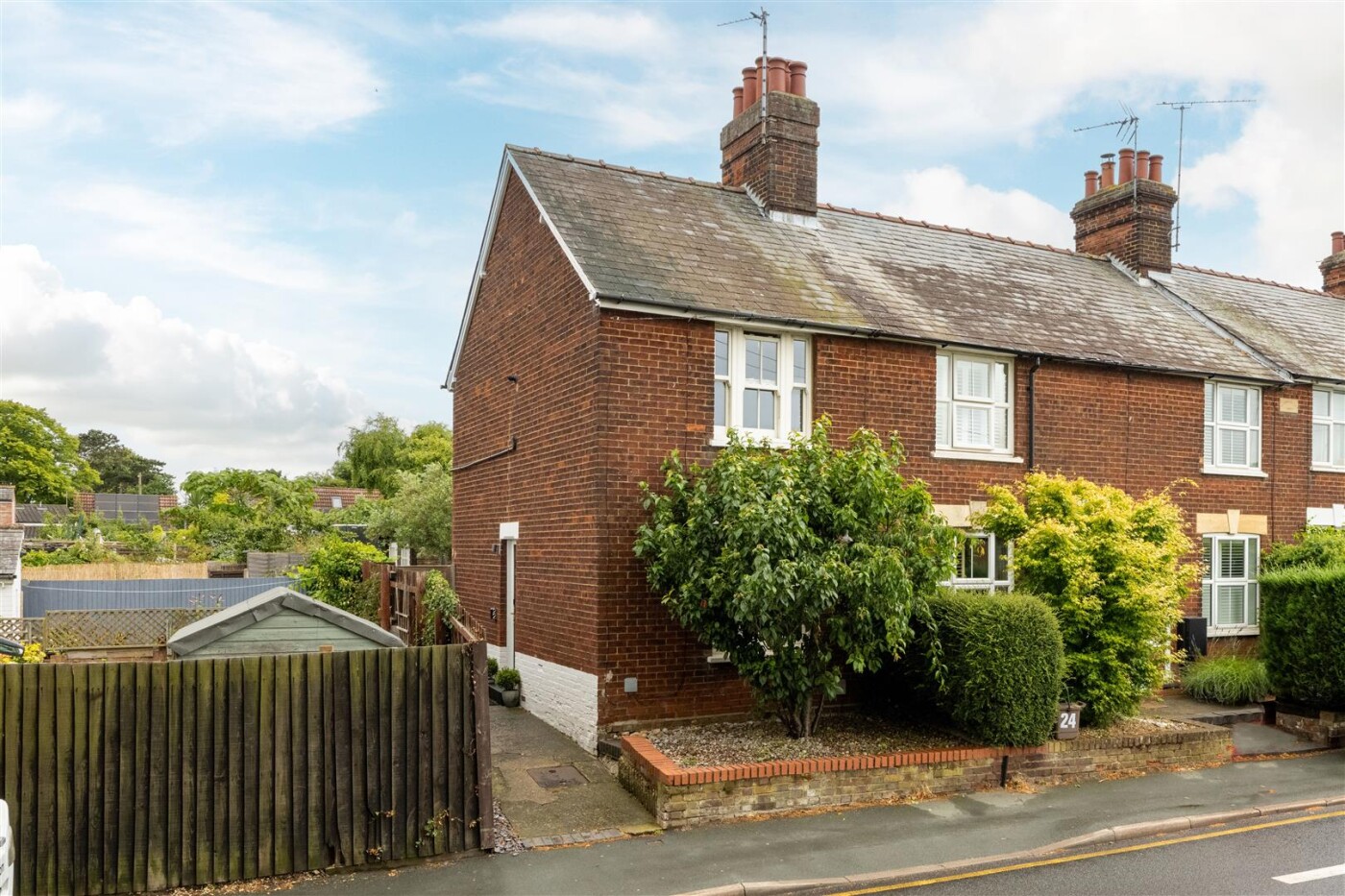Guide Price
£500,000
Whitehill Road, Hitchin
- 3 bedrooms
- 1 bathrooms
- 2 receptions
About property
An attractive end of terraced Victorian home located within the popular SG4 9 postcode which is sought after and well placed for excellent schools for all ages. It also has convenient access to Hitchin's mainline railway station and vibrant historic town centre.
Benefitting from two separate reception rooms, fitted kitchen and downstairs bathroom, whilst upstairs are three bedrooms, with the third being accessed off the second. Outside is an attractive garden with outside studio/home office. Further benefits include gas fired central heating, uPVC double glazed windows throughout, with attractive double glazed sash style windows to all bedrooms and receptions rooms.
Internal viewing is highly recommended.
THE ACCOMMODATION COMPRISES
ON THE GROUND FLOOR
Double glazed side entrance door opening to:-
Lobby
Stairs to first floor. Original pine four panel doors opening to:-
Living Room (11'9" x 10'0")
Wood effect flooring. Attractive cast iron fireplace surround with gas coal effect fire (not tested) and blue brick tiled inserts and hearth. Pine picture rails. Radiator. Built-in cupboard and shelving to alcove. Double glazed sash window to front.
Dining Room (11'10" x 10'0" max)
Tiled fireplace and heath with oak style surround. Fitted cupboard. Understairs cupboard with shelving. Picture rails. Radiator. Wood effect flooring. Double glazed sash window to rear.
Kitchen (10'0" x 7'2" max)
Refitted with a range of floorstanding and wall mounted beech effect shaker style cupboards incorporating drawers. Integrated Bosch stainless steel electric oven with gas hob (not tested) and extractor over (not tested). Integrated dishwasher (not tested). Space for fridge freezer. 1.5 bowl stainless steel sink unit with drainer and mixer tap over. Radiator. Part tiled walls. Recessed spotlights. uPVC double glazed window and door to side.
Bathroom (8'3" x 7'3")
Fitted with a contemporary white suite comprising bath with shower unit over (not tested) and pedesal washbasin. Internal enclosure housing low level W.C. Heated towel radiator. Cupboard with space and plumbing for a washing machine. Recessed spotlighting. Part tiled walls. Two double glazed frosted windows to side. Window to rear.
ON THE FIRST FLOOR
Landing
Hatch providing access to a fully boarded and insulated loft space with lighting. Original pine four panel doors opening to:-
Bedroom One (11'9" x 10'0" max)
Original cast iron fireplace. Picture rails. Radiator. Double glazed sash window to front.
Bedroom Two (11'9" x 9'11" max)
Original cast iron fireplace. Picture rails. Radiator. Overstairs cupboard housing Worcester Bosch gas fired boiler (not tested) and hot water cylinder (not tested) with shelving. Double glazed sash window to rear. Connecting door to:-
Bedroom Three (10'4" x 7'5" max)
Originall cast iron fireplace. Picture rails. Radiator. Double glazed sash window to rear.
OUTSIDE
Front Garden
Courtyard front garden laid to ornamental stones and a cherry tree. Footpath leading to the front door and providing gated access to the side and rear of the house.
Rear Garden
Extending to approximately 90'0" long rear garden featuring a large paved sun terrace with flower and shrub borders. Neat lawn area and secluded patio at the end of the garden. Paved area with metal storage shed and summerhouse/office. Grapevine and olive trees. Timber storage shed. Raised flower bed enclosed by sleepers.
AGENTS NOTE: There is a pedestrian right of way over the concrete pathway down the side of the property and across the rear of no.22 for the benefit of the two neighbouring properties.
Summerhouse/Home Office (6'4" x 9'7")
uPVC double glazed multi-paned window and matching door. Insulated floor and roof. Power and light connected. Telephone/Internet connection point.
FLOOR PLANS
Please note that the floor plans are not to scale and are intended for illustrative purposes only. Any dimensions given are approximate. Therefore the accuracy of the floor plans cannot be guaranteed.
COUNCIL TAX BAND
We are advised that the Council Tax Band for this property is currently Band C. This information was obtained from the Valuation Office Agency - Council Tax Valuation List displayed on the Internet.
FLOOR AREA
Approx 73sqm. Please note that this measurement has been taken from the EPC, and may not include any unheated areas/rooms.
EPC RATING
Current D; Potential B.
SERVICES
All mains services are understood to be installed and connected. Please note that Norgans have not tested any services or appliances connected or installed at this property.
VIEWINGS
Whilst COVID-19 restrictions have been removed and there is no longer a requirement to wear a mask, or self isolate if you test positive for COVID-19, we would ask that if you feel unwell, please stay at home and reschedule the appointment.
GDPR
Any information you provide Norgans will be protected by the General Data Protection Regulation ("GDPR") legislation. By agreeing to a viewing, you are confirming that you are happy for Norgans to retain this information on our files. Your personal, financial and health information will never be shared with any third parties except where stated in our Privacy Policy.
You can ask for your information to be removed at any time.
Our Privacy Policy & Notice can be viewed on our website www.norgans.co.uk.
Studio/Home Office (6'4" x 9'7")
uPVC double glazed multi-paned window and matching door. Insulated floor and roof. Power and light connected. Telephone/Internet connection point.
