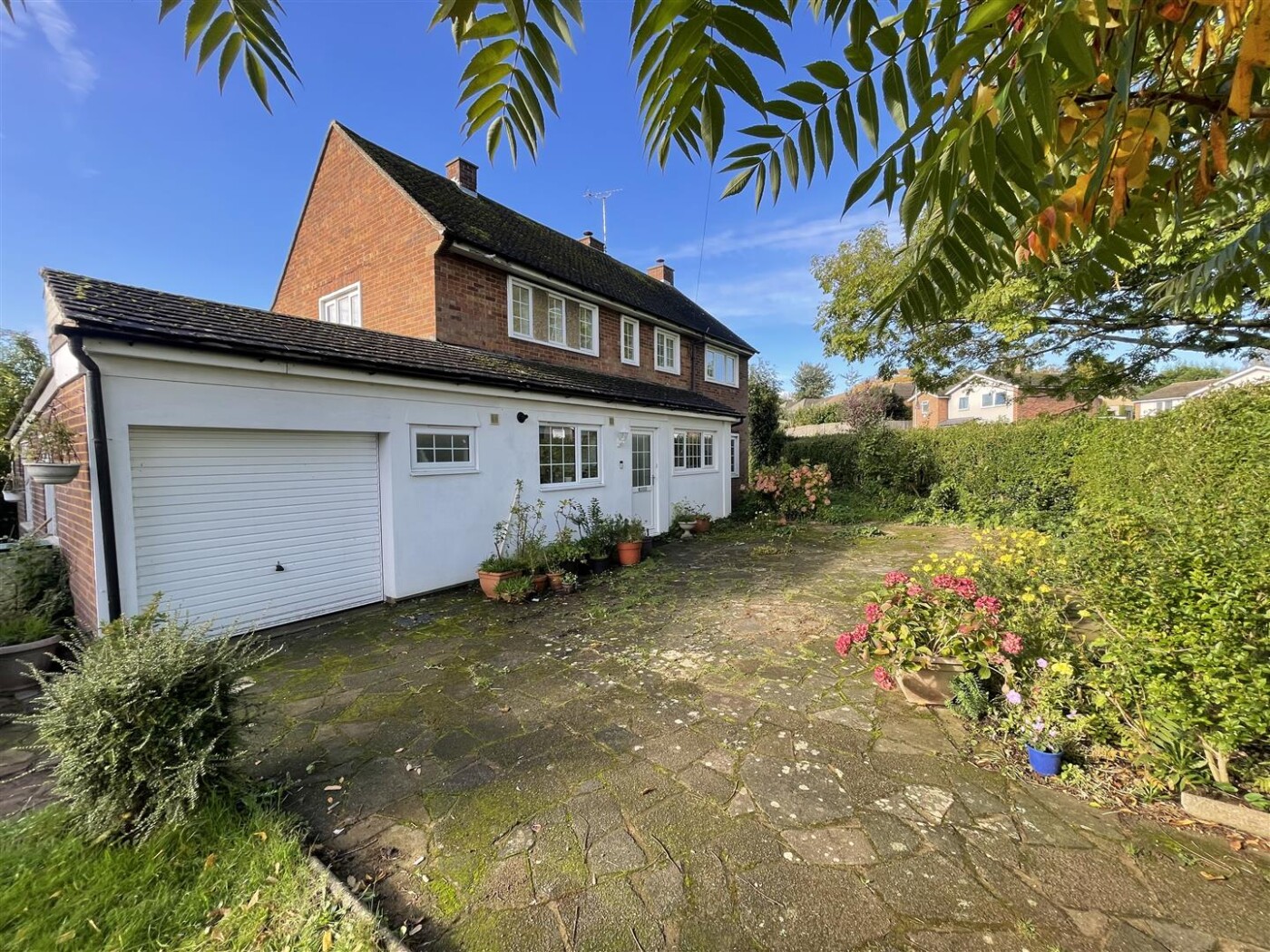Guide Price
£850,000
Langbridge Close, Hitchin
- 4 bedrooms
- 1 bathrooms
- 3 receptions
About property
BEST & FINAL OFFERS BY 12 NOON, WEDNESDAY 30TH OCTOBER 2024.
Occupying a large corner plot, this four bedroom detached house offers incredible potential to extend (STPP). Located on the southern tip of Hitchin within a cul de sac setting amongst attractive neighbouring properties, this opportunity is sure to appeal to many. With stunning countryside within a few minutes walk and the Town Centre within a mile, this location offers the best of both worlds. Equally, there are some of Hitchin's most sought after Schools within close proximity.
This property comes with the added benefit of being 'CHAIN FREE'!
THE ACCOMMODATION COMPRISES
ON THE GROUND FLOOR
Enclosed entrance porch with glazed door opening to:-
Reception Hall (8'6" x 6'10")
Stairs to first floor. Radiator. Window to front. Doors to Living Room and Sitting Room.
Living Room (18'4" x 10'2")
Fireplace. Two radiators. Window to front. Two windows to side. Patio door to rear.
Sitting Room (20'4" x 11'9")
Fireplace. Radiator. Windows to rear and side. Door to Breakfast Room.
Breakfast Room (11'5" x 9'6")
Radiator. Shelved cupboard. Casement door and window to rear. Door to Covered Side Lobby. Open plan to:-
Kitchen (13'1" x 8'2")
Fitted with a range of floorstanding and wall mounted white high gloss units with drawers. Worksurfaces. Stainless steel sink unit with mixer tap over. Cupboard housing Worcester gas fired boiler (not tested). Space and plumbing for dishwasher. Space and connection point for a range style cooker. Space for an upright fridge freezer. Part tiled walls. Tiled floor. Window to front.
Covered Side Lobby (18'4" x 3'11")
Doors to:
Cloakroom
Fitted with a suite comprising low level W.C and washbasin. Window to front. Door to Garage.
W.C
Disused W.C.
ON THE FIRST FLOOR
Landing
Loft access hatch. Doors to:-
Bedroom One (18'0" x 10'2")
Fitted wardrobes. Two radiators. Windows to front and rear.
Bedroom Two (13'9" x 8'6")
Radiator. Window to rear.
Bedroom Three (12'5" x 8'2")
Radiator. Overstairs storage cupboard. Wardrobe. Windows to front and side.
Bedroom Four (12'1" x 6'6")
Radiator. Window to front.
Bathroom (8'6" x 4'11")
Fitted with a white suite comprising bath, low level W.C and washbasin. Radiator. Three windows to rear.
Separate W.C. (4'11" x 2'7")
Fitted with a low level W.C. Window to rear.
OUTSIDE
Garage & Parking
Garage with up and over vehicular entry door. Power and light connected.
Driveway providing off-street parking for several cars.
Gardens
The gardens extend to the front, both sides and rear of the property and are mainly laid to lawn with flower and shrub beds.
The plot provides significant potential to extend (subject to consents).
FLOOR PLANS
Please note that the floor plans are not to scale and are intended for illustrative purposes only. Any dimensions given are approximate. Therefore the accuracy of the floor plans cannot be guaranteed.
COUNCIL TAX BAND
We are advised that the Council Tax Band for this property is currently Band F. This information was obtained from the Valuation Office Agency - Council Tax Valuation List displayed on the Internet.
FLOOR AREA
TBA. Please note that this measurement has been taken from the EPC, and may not include any unheated areas/rooms.
EPC RATING
TBA
SERVICES
All mains services are understood to be installed and connected. Please note that Norgans have not tested any services or appliances connected or installed at this property.
VIEWINGS
By appointment with Norgans (tel: 01462 455225/email: hitchin@norgans.co.uk)
GDPR
Any information you provide Norgans will be protected by the General Data Protection Regulation ("GDPR") legislation. By agreeing to a viewing, you are confirming that you are happy for Norgans to retain this information on our files. Your personal, financial and health information will never be shared with any third parties except where stated in our Privacy Policy.
You can ask for your information to be removed at any time.
Our Privacy Policy & Notice can be viewed on our website www.norgans.co.uk.
